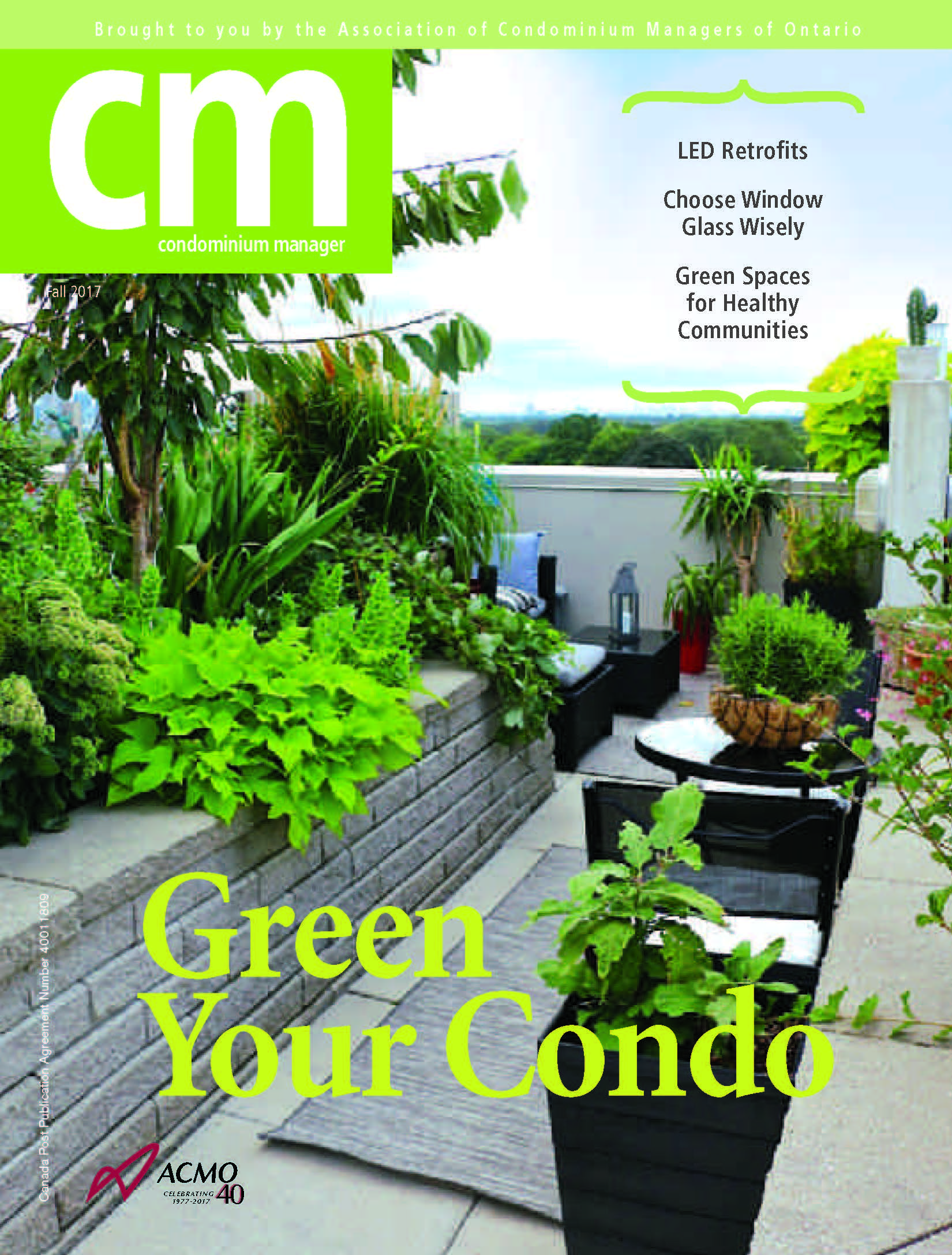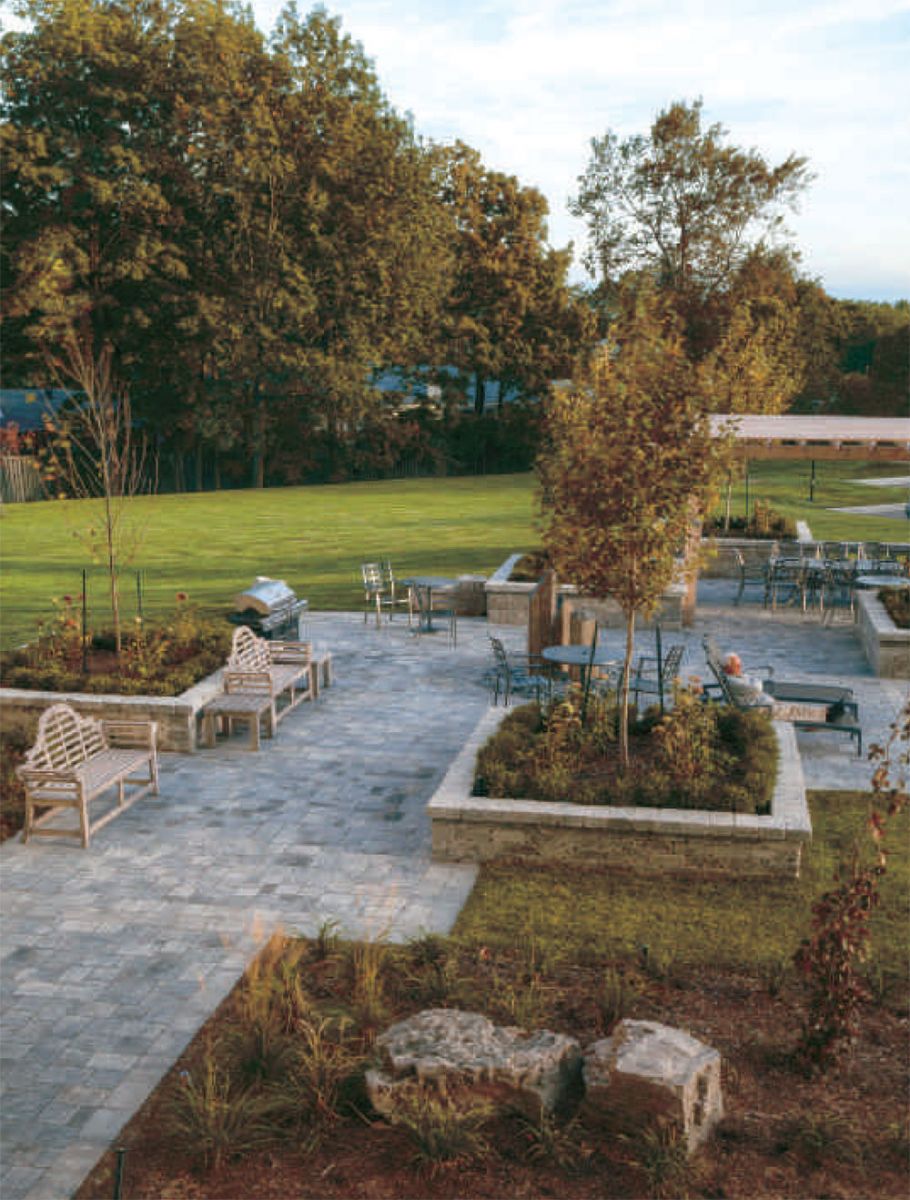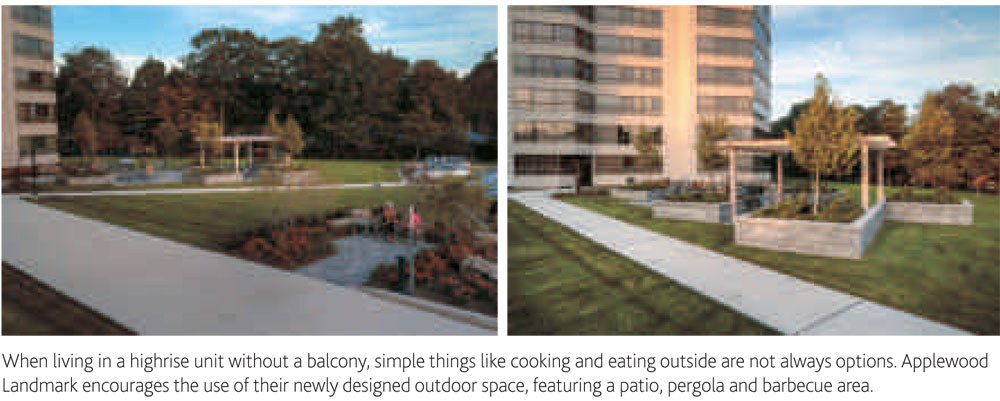
From the Fall 2017 Issue
A Green Condo Means More than Improving its
Energy Efficiency
It is clear in this time of urban sprawl that natural green spaces are becoming fewer and farther between. Now, more than ever, we need to maximize on the limited space we have in our urban settings.
For centuries people have recognized the importance of green space in cities. The first public parks, for example, were built by the Spanish monarchy in the 16th century in Europe and later in the Americas. Some might argue that the Egyptians, Romans and Greeks constructed public spaces surrounding their temples, markets and meeting places. More recently, the Garden City Movement that began in the U.K. became widespread throughout Canada and the U.S. at the turn of the 20th century.
Keeping a Condo Community Happy
Keeping a condo community happy is at the top of a condo board’s priority list. What better way to keep your residents happy than to keep them healthy? In the past 30 years, several studies have been conducted that explore the connection between exposure to green space and general overall health.
There are a number of reasons why green space is important to our overall health and well-being. People exposed to nature are more physically active, have more positive social lives and experience reduced stress. Exposure to green space also impacts positively on mental health. When physical activities are performed outdoors, people are reported to have more energy, vitality and enjoyment than when the same activities are done indoors. Green space can also greatly reduce attention fatigue and increase the ability to cope with stress.
Not only do green spaces in the urban setting play a huge role in the overall health of individuals in our community, but in our environment as well. We are learning more and more that green spaces help create energyefficient communities and can help reduce our carbon footprint. Planting as much vegetation as possible helps to reduce greenhouse gases and improve air quality. Trees and other plants provide a low cost and environmentally friendly solution to storm water management, which is important for condos and other commercial spaces with large paved areas.


An Urban Example
Applewood Landmark has revitalized their outdoor spaces and expanded the use of the common areas around their property. Built in 1978 by the Shipp Corporation Ltd., these beautiful highrise condos are located at 1300 Bloor St. in Mississauga. They feature 299 units over 26 floors, with suites ranging in size from 1,074 to 3,600 square feet in several different layouts. Residents can enjoy access to amenities like a gym / exercise room, rooftop pool, concierge and security guard, and underground parking.
When living in a highrise unit without a balcony, simple things like cooking and eating outside are not always options. Applewood Landmark encourages the use of their newly designed outdoor space, featuring a patio, pergola and barbecue area.
In 2015, maintenance repairs were to begin on the underground parking garage, which meant the removal of several trees and plants as well as all lawn space that was previously sitting on the parking garage roof. In opting to complete the full scope of work on the underground parking, repairs would then not be needed for another 25 or 30 years. This was the perfect opportunity to design an enjoyable outdoor space for the residents that would last for years to come. The wish list included: new walkways from the visitor parking lot, a large patio to host social gatherings, a pergola or shade structure, and barbecue and eating area for residents, all within a beautiful landscape. Additionally, a separate smoking area was to be designed, away from the patio and entrance to the building, as Applewood Landmark became 100 percent smoke-free in 2015.
Together with Gelderman Landscape Services, the board decided the main design objective was to expand the use of the vast green spaces that Applewood Landmark had to offer its residents beyond the beautiful gardens and stretches of lawn. The sun deck on the top floor gets much use but the outdoor space on the main level was lacking appeal and function. In designing a large patio, residents are free to welcome guests and to gather for social functions. An easily accessible patio area features a large pergola for shade, a bubbling rock feature to reduce noise pollution, and several raised planters with lush greenery to create a private oasis. The new designated smoking area is tucked between serviceberries and black-eyed Susans and is away from the main patio and building entrance.
Since construction, spruce trees have been planted to minimize wind rushing through the area and to create more privacy from busy Bloor Street.
Residents of Applewood Landmark are thrilled with the transformation of the main level outdoor space. The new barbecue attracts families and friends and gives another reason for residents to be outdoors. Applewood Landmark is a perfect example of how a green space project like this can go a long way in keeping residents happy and keeping surroundings healthy.
Chelsea Mills is a landscape designer with Gelderman Landscape Services. gelderman.com



