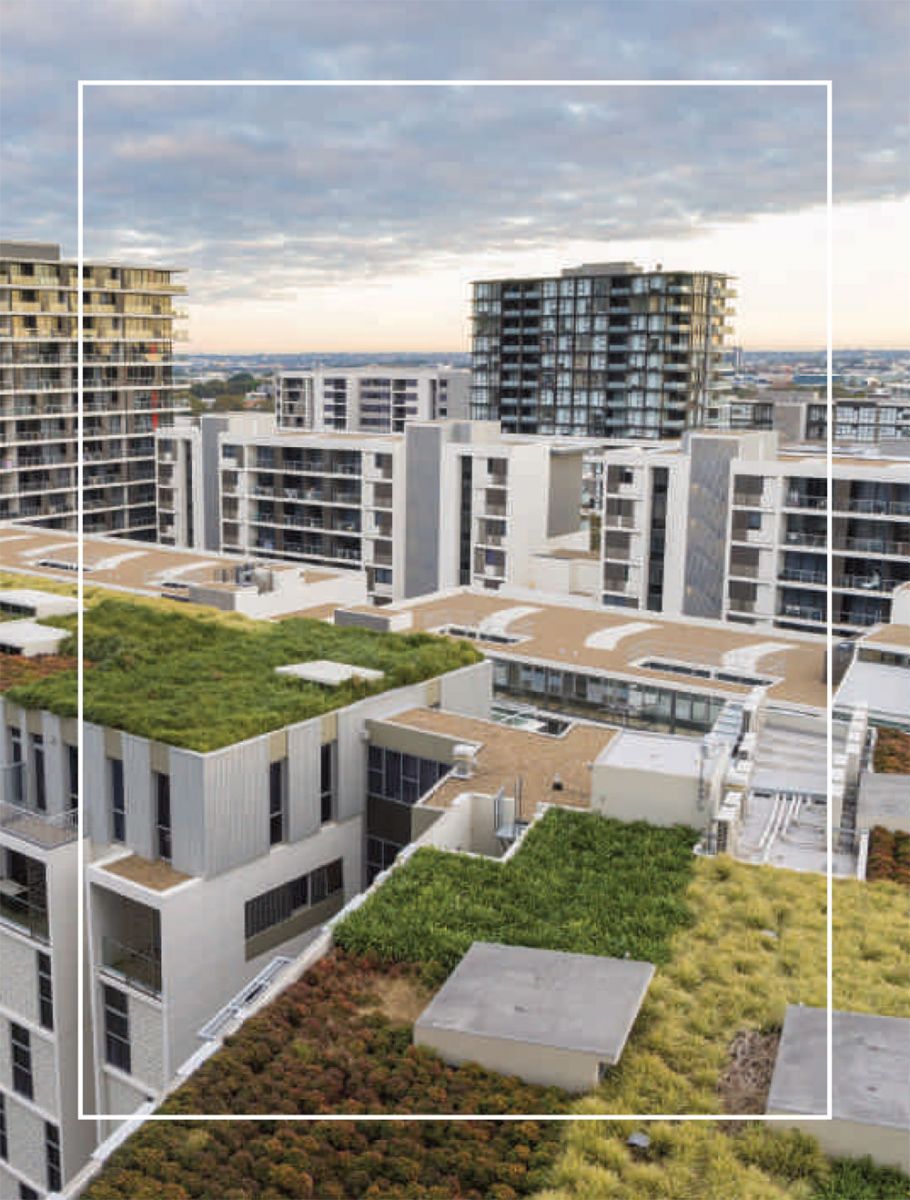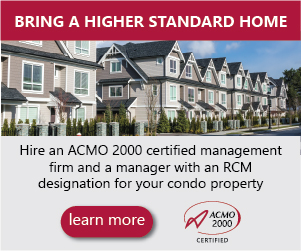
The Ontario Building Code is administered by the Building and Development Branch of the Ministry of Municipal Affairs and Housing, and has a place in the operations of every condominium in Ontario. It’s revised regularly every five years by committee, where advancements to property construction and safety protocols are considered and implemented that influence the construction of properties in our province moving forward. With the one million and one things that a property manager must plan and execute on a given day, the various changes to the regulations of the Ontario Building Code can be a challenge to follow.
If you didn’t already know, once a building is constructed and it complies with the Ontario Building Code it is always in compliance. Typically, buildings that were built in the 1990s are not required to abide by 2017 Code and are therefore “grandfathered” to the date of construction. Thus, when new Building Code is established, properties that were built before the new Code is enacted are exempt. However, when a property sustains enough damage to warrant major repairs the Ontario Building Code may require the property to upgrade its construction to meet new Code.
Examples include the installation of rail top elevator guards, barrier-free construction, parking garage repairs including the interruption of fire detection, suppression and notification systems and other projects where major changes to the construction of the property occur. There are some exceptions that are allowed under Part 11 of the Ontario Building Code such as the replacement of windows or retrofit legislation with respect to balcony guards or fire code, where even in the event of major damage a corporation may not have to upgrade to meet present day Code.
Clearly, a manager must adapt responsibly to legislative requirements imposed by the Ontario Building Code.
Now you might be asking yourself: “What does the Ontario Building Code have to do with making my property more energy efficient and Green?” Think about the property you manage and ask yourself when it was constructed. What do you do when your property sustains major damage? Do you restore your property to the original construction at the time it was built or do you upgrade to meet new Code?
A basic understanding of the Ontario Building Code and how it relates to your property is essential to the rebuild and/ or remediation process. If your property sustains damage from an emergency or undertakes a comprehensive retrofit project that requires the Ontario Building Code to be brought into question you’ll surely have your work cut out for you. But you may also have the perfect opportunity to introduce energy efficient technology to your property.
Let’s briefly touch on some of the examples where you can save energy by replacing common elements that might be either damaged by a catastrophic event or scheduled to be replaced as part of your Reserve Fund Study.

Highrise Condominiums
Windows
Often, the older the construction, the less energy efficient the property. This is especially true with window technology and air leakage. Window technology in the 1990s lost substantially more in air leakage from the interior environment compared to advancements with insulated glass units manufactured in 2017 when compared to their predecessors.
Why is this so important? The more air lost from the interior environment, the harder the building has to work to heat its units in the winter months and cool its units in the summer months.
Green Roof
The installation of a green roof has many benefits for a condominium corporation. It reduces the consumption of gas cooling the building by soaking up rainwater like a sponge. Did you know that some municipalities have implemented a levy against multiunit dwellings for the disposal of storm water? Use of a green roof – where some rainwater is used to feed the roof ’s vegetation – may reduce your annual costs.
Townhome Condominiums
Insulation
In 2004, the minimum requirement for insulating townhome condominiums was fibreglass batt insulation. Replacing batt insulation with spray foam insulation provides more R-value per inch of thickness, which translates to significantly lower heating costs to townhomes. It may be invasive to undertake this kind of project once your complex is occupied, but during reconstruction after a major destructive event, this one’s a no-brainer.
Hint: Even if your community is fully occupied some townhomes are built with soffit and filled with very little (sometimes none) batt insulation. A bit of spray foam is a cheap alternative that can go a long way towards energy consumption.
Conclusion
These are only a few of the many ways to improve use of energy at your property and we haven’t even mentioned plumbing! Try and think of when your property could benefit from an upgrade to its construction by going green, and plan for projects that would benefit your property based on the needs of your specific condominium. The opportunity for you to replace your 30-year-old roof with a green roof might present itself after your next heavy rainstorm. Your building’s windows might be leaking like a sieve and begging for an upgrade. Your townhome occupants could be burning copies of the Condominium Act, 1998 to keep themselves warm.
Ask your energy consultants about emerging technologies and how they can benefit you. Oh, and if you don’t have an energy consultant…GET ONE! You’ll thank yourself once you start saving your clients money over the long term.
Nicholas Chirametli, B.Hsc., RCM is vice president, City Sites Property Management Inc. citysitesmanagement.com



